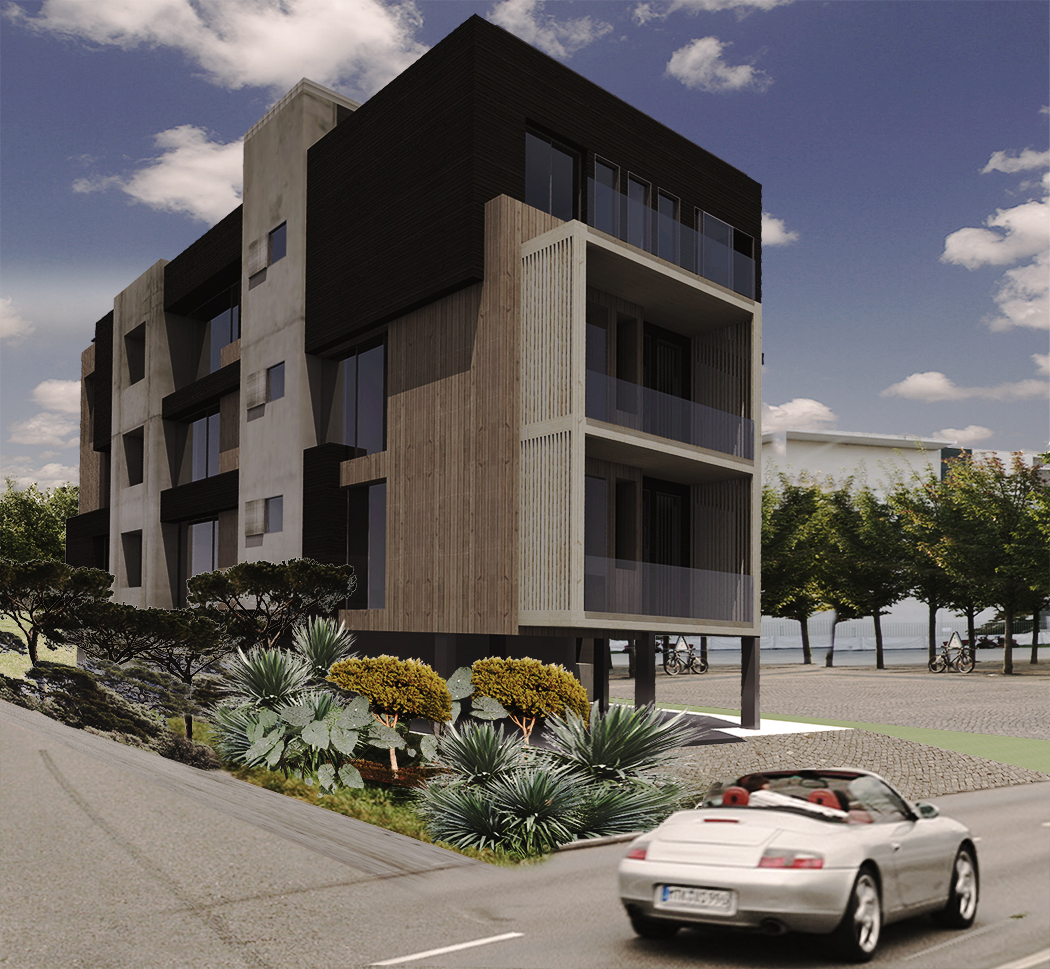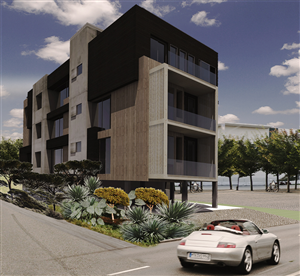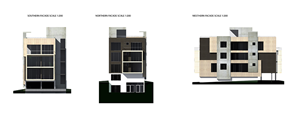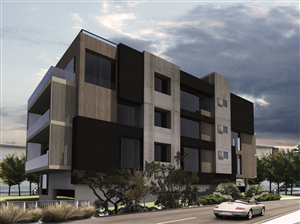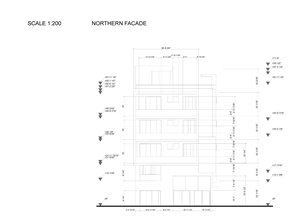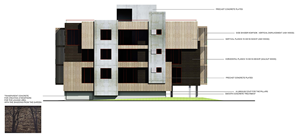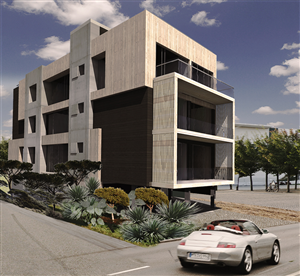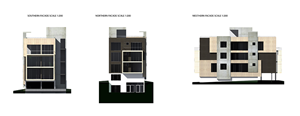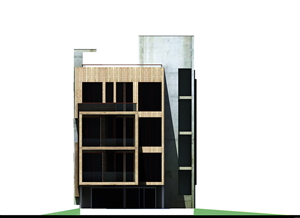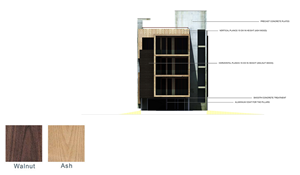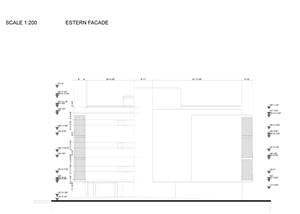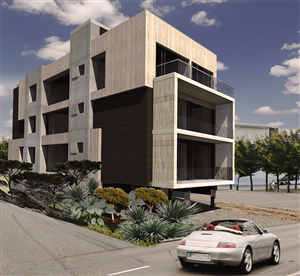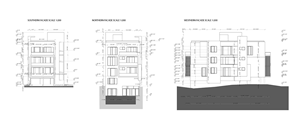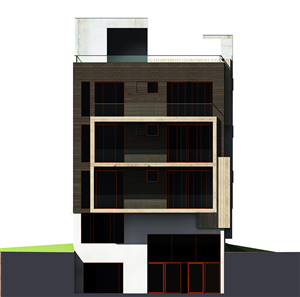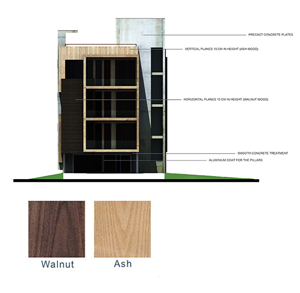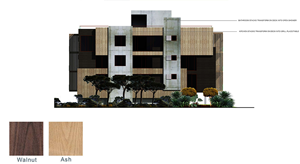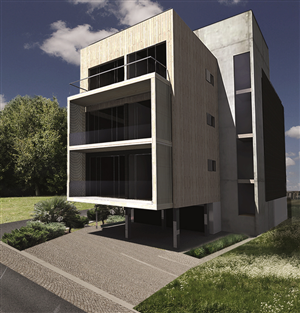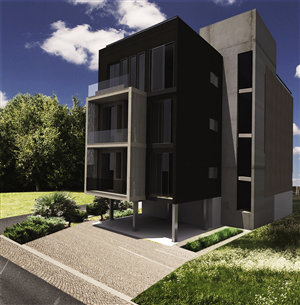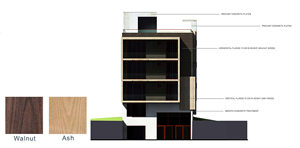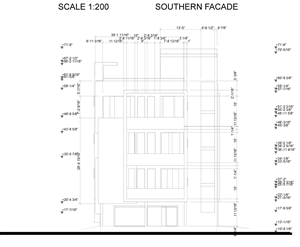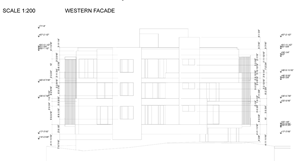3D Design - Residential Building
Eine Firma in India wollte ein 3D design und hat 50 Modern, Professionell, Building 3D designs von 8 Designers bekommen
Designs
Designer
Budget
1 - 20 von 50 3D Designs Vorschläge
Hier ist was ein Geschäft in India für sein 3D design vorgenommen hatte.
We want a classy 3D exterior Design for our project (Semi Detached house)
1 Elevation required from 2-3 Angles as this is a corner plot with a small park on 1 Side
2 Detail of materials being used will be required
3 Construction of Basement + Ground (Parking) and some area is double height + 3 Storied Building is being made.
4 Please take all detailed info on Allowable constructions as per local norms like boundary wall height etc from us if not clear from the elevations in file "something we didnt like"
5 Windows to be Floor to 8-10 feet in height
Designer is free to increase / decrease window size in height and width but should consider maximum light and ventilation in the building
6 Balcony towards the front of the plot is maximum allowed and hence can be reduced or altered as per design requirements.
7 Side elevation (side with windows on aotocad drawing) please design the small park of approx 4…
Mehr lesen
