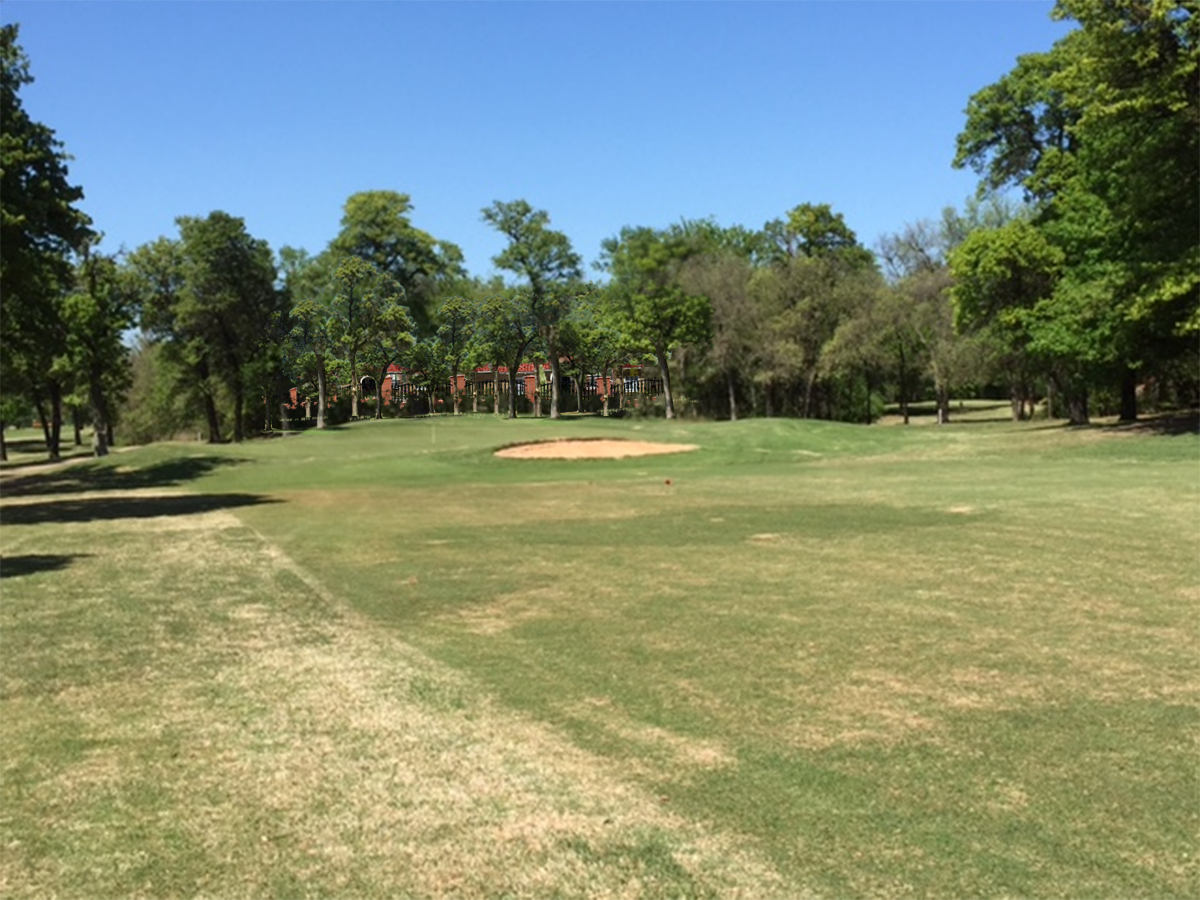Oakwood CC development - artist rendition of what new housing will look like

Wollen Sie auch einen Job wie diesen gewinnen?
Dieser Kunde bekam 16 Illustration-Designs von 3 Designern. Dabei wurde dieses Illustration-Design Design von Daniel318 als Gewinner ausgewählt.
Kostenlos anmelden Design Jobs finden- Garantiert
Illustration-Design Kurzbeschreibung
I need 3 "artist renditions" (to be made into (3) 3'x5' poster boards) of what/how this new housing development will look like from the perspective of the member on the golf course. The aesthetics of this project is extremely important in gaining approval from the board of directors, as well as the country club's stock members. The area of focus will be the group of trees beyond the 13th green that can be seen in the photos--this is the area that will be developed with Mediterranean/Tuscan style Villas and homes. The bordering 10 yards of trees separating the golf course and the development area will remain. then you'll have a brick and rod iron fence, then the back yards of the homes/villas. So from the golfers point of view, they will see the 13th green, then 10 yards of trees, then through the trees the brick/rod iron fence, then the backyards. The colors of the homes will be earth tone bricks and stones, red tile roofs, terra cotta, etc (as one normally associates with Mediterranean style).
Photo 1 - the 13th green which is due south of the development area
Photo 2 - just to the right of the 13th green looking north at the area
Photo 3 - Southwest of the development area looking northeast (13th green can be seen at the right edge of the picture)
Photo 4 - Due west of the development area looking east
Photo 5 - an example of the style, architecture, colors
NEW: Photo 6 - Development Platt - the golf green mentioned throughout the description and pictured (13th green) is at the bottom of the platt photo. The area where the homes/villas will be built are outlined in the platt. The area specifically visible from the 13th green is the .41 acre lot in the southwest of the development area.
The three images should be similar to:
1) from the 13th green looking north at the development are
2) a closer-up version of the first (say from the tree line looking into the back yards
3) from the west looking east (similar to the last picture
Aktualisierungen
Project Deadline Extended
Reason: The timeline for this project was never set up properly from the beginning--many designers sent me notes that they were not even notified until it was too late. I encourage all to submit a design and we will choose one at the end of the week.
DR
Added Sunday, June 7, 2015
Zu verwendende Schriftarten
Sehen und fühlen
Jeder Schieber zeichnet eine der Charakteristiken der Marke des Kunden aus sowie den Stil, den euer Logo widerspiegeln sollte.
Elegant
Fett
Spielerisch
Ernst
Traditionel
Modern
Sympatisch
Professionell
Feminin
Männlich
Bunt
Konservativ
Wirtschaftlich
Gehobenes
Anforderungen
Muss haben
- Digital (we must be able to print on 3'x5' poster boards) version of the 3 views specified in the project description
- Some minor details of the homes and backyards (they should be discernible), but we're not selling homes, we're gaining approval from the golf course board of directors that this project will add to the beauty of the club, not detract from it.
Schön zu haben
- The perception should be that the golf course is the focus, and in the background, you can see some trees, and through the trees you can see part of the nice brick/rod iron fence, and beyond that you can tell there are some beautiful homes with red tile roofs.