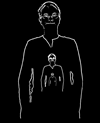House 2.0
Add your question or comments below
sir you want it in 3d file or you want image from part of the house ?
do you want it modern or classic ?
this project is exterior or interior ?
Do you have a side elavation / cross section of the house?
It would be useful so we can have some idea of the height of each floor and the kind of roof you had in mind.
Thank you for you feedback.
will something like below link will be fine for you ,
https://www.facebook.com/media/set/?set=a.473364012757685.1073741826.171946756232747&type=1
Regards
sushant
info@avenir3d.org
Yes, something like that would work if it also shows windows, doors and other furniture and fixtures.
1 - 5 von 5 Kommentare
