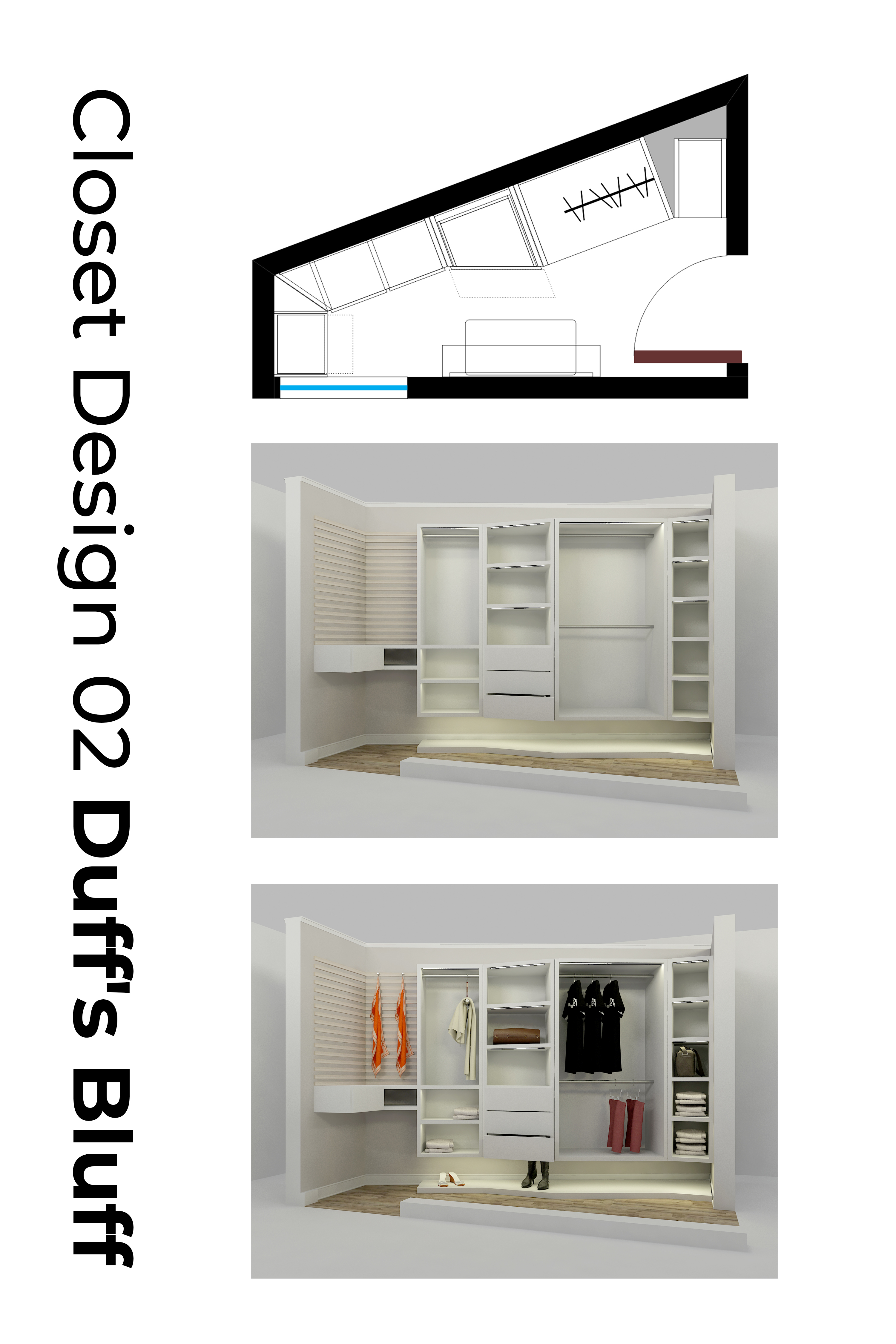Closet Design - Duff's Bluff

Wollen Sie auch einen Job wie diesen gewinnen?
Dieser Kunde bekam 15 3D Designs von 4 Designern. Dabei wurde dieses 3D Design Design von Sergio Medina als Gewinner ausgewählt.
Kostenlos anmelden Design Jobs finden- Garantiert
3D Design Kurzbeschreibung
I'm looking for design ideas for Cabinetry for a unique closet in our house. I'm a skilled woodworker capable of building the cabinets/built-ins for the closet. We need a combination of Hanging and shelve space along with a place for a Rolling Laundry Hamper. I'm happy to share pictures of the house and the space for interested designers. You can see floor layout details in the attached PDF.
I've added pictures of the space as well as pictures of the house so you understand the style we're aiming for.
Here are some more details
• Walls are painted Anew Gray (Sherwin Williams)
• Trim is Bright white
• Baseboards are 7.25” high (squared top with shoe molding at the floor)
• Flooring is a weathered Gray white oak plank flooring
Project Build expectations
• Our expectation is the cabinets will be painted Satin Finish White lacquer
• I will use a combination of ¾” hardwood Plywood and Maple Hardwood
• We’re thinking that the base of each cabinet will be raised up off the floor so that it clears the baseboard
o We’re planning on using Stainless Steel Cabinet legs
o This space below will provide shoe storage
The height of the wall is 8 feet. The space between the two moldings is 83.5 Inches.
Aktualisierungen
Gathering more feedback
Sehen und fühlen
Jeder Schieber zeichnet eine der Charakteristiken der Marke des Kunden aus sowie den Stil, den euer Logo widerspiegeln sollte.