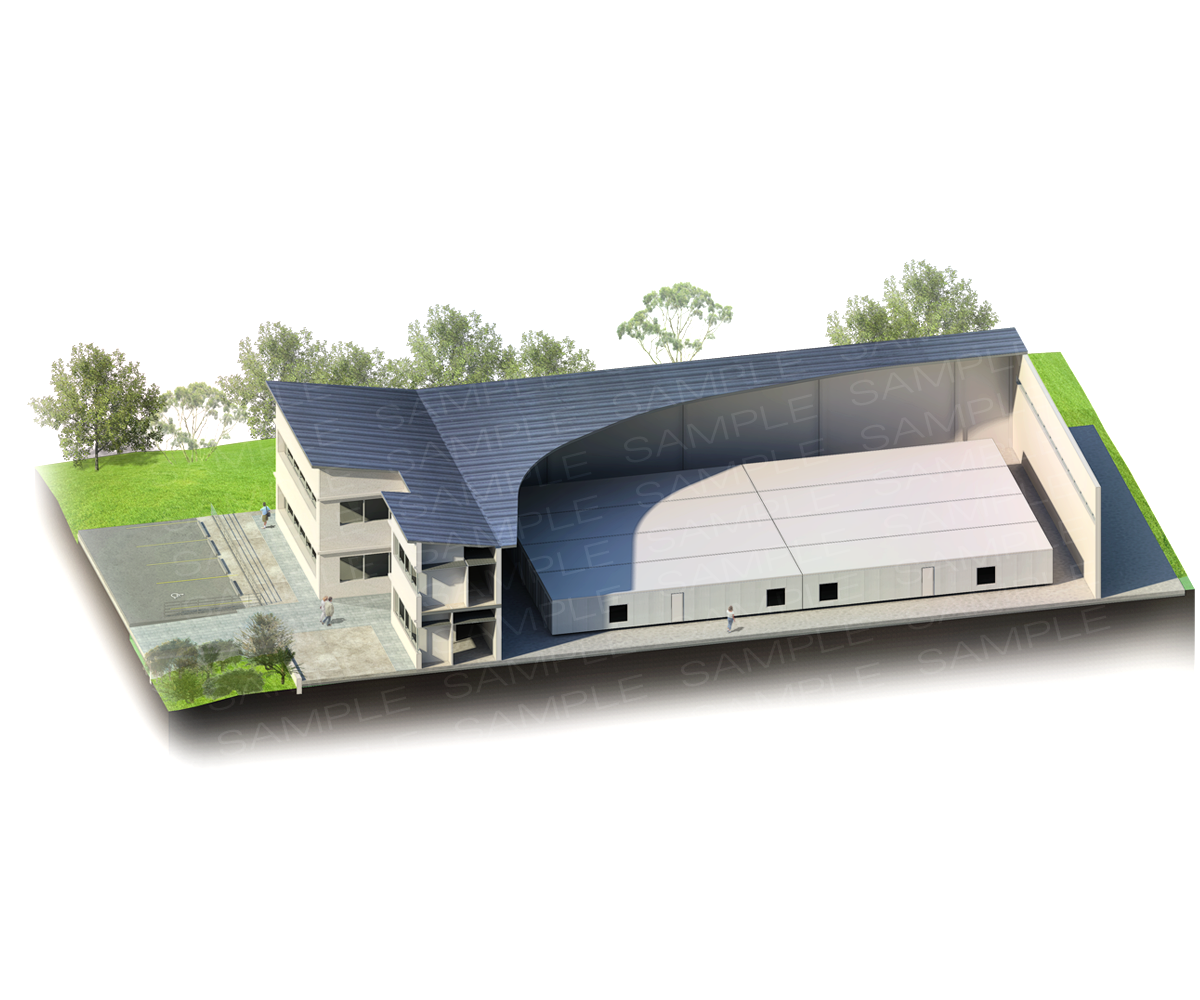Architectural Style Rendering of Office Building / Warehouse with Integrated Modules

Wollen Sie auch einen Job wie diesen gewinnen?
Dieser Kunde bekam 5 Illustration-Designs von 4 Designern. Dabei wurde dieses Illustration-Design Design von DzgnR als Gewinner ausgewählt.
Kostenlos anmelden Design Jobs findenIllustration-Design Kurzbeschreibung
We are a laboratory manufacturer looking for an architectural style drawing or illustration showing our modules integrated into the warehouse area of an office building. The building itself should be a large single or double storied, stand-alone structure. The image should show into the building through removed walls or ceilings, revealing the office area as well as the warehouse area of the building. Inside the warehouse there will be three or four connected modules side by side. The actual modules would be about 12’x 48’ to give an idea of scale. We would also like to see details such as some trees and landscape surrounding the building.
The overall look of the finished project should resemble the “colored pencil” drawings that are frequently seen in architectural renderings. Additionally, the finished project needs to be large enough to be used in large print (perhaps as much as 10 feet high). This can be accomplished by creating a vector image or a very high resolution image. The canvas should be more or less square.
I have attached images that show the how the modules should look, as well as a rough concept rendering on which to base the overall drawing. I have also included a few examples of the style we are looking for.
We have a need for more drawings of this type, so we would like to find an artist with whom we can continue to work.
Industrie/Einheitstyp
Laboratory
Sehen und fühlen
Jeder Schieber zeichnet eine der Charakteristiken der Marke des Kunden aus sowie den Stil, den euer Logo widerspiegeln sollte.