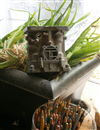Architectural Style Rendering of Office Building / Warehouse with Integrated Modules
Add your question or comments below
Are we to illustrate the modules exactly as shown in the attached images? You only shared two--does this mean you want two of each to get to the total of 4? I understand the style of drawing you are looking for, but any help with exactly what is to be illustrated would make this more possible for me to do. It sounds like you have an idea of how these will be constructed so any more information or modeled files you can share would be appreciated. Perhaps share an image of what an office building with a warehouse portion looks like in your mind?
Good day,
I have a clear understanding of your brief with the exception of the module configuration. Am I to understand the modules all look like the example in link, "File 2: modules thursday, 14 may 2015 16:45:255" ? Is this example one module or several modules side by side?
How would you like the modules positioned; side by side or separate with walk ways between them?
Lastly, the dimensions you have supplied are 12' x 48'; is that width x length? If so what is the approx. height? Otherwise please clarify the dimensions.
Clarity on the above is required in order to accurately complete your brief.
Many thanks,
Lindsay
The modules should resemble the ones in the image "modules" but be placed in a warehouse as in the image "concept". Two of the double modules side by side will work fine. All of the modules shown should be interconnected like in the image "concept" showing them to make one large interior. The amount of specific detail to the module exteriors is intentionally left vague as this image is meant to show a concept and not a specific application.
The image "concept" shows a building much like what we are trying to portray. The front of the building contains an office with reception and work areas, while the back is clean, open warehouse space with the incorporated modules.
to avoid something that would not fit at all: Which kind of laboratory will be in?
The image "modules" shows two interconnected modules. All of the modules in the image should be connected, side to side, forming a larger area within.
The approx. height of these modules is 10.5'
Because this is a concept drawing meant for marketing purposes there is no specific application for these modules in the drawing. It could be a pharmaceutical processing suite, or a research facility or many other things.
would u please extend for 3 days or 2?
1 - 7 von 7 Kommentare

